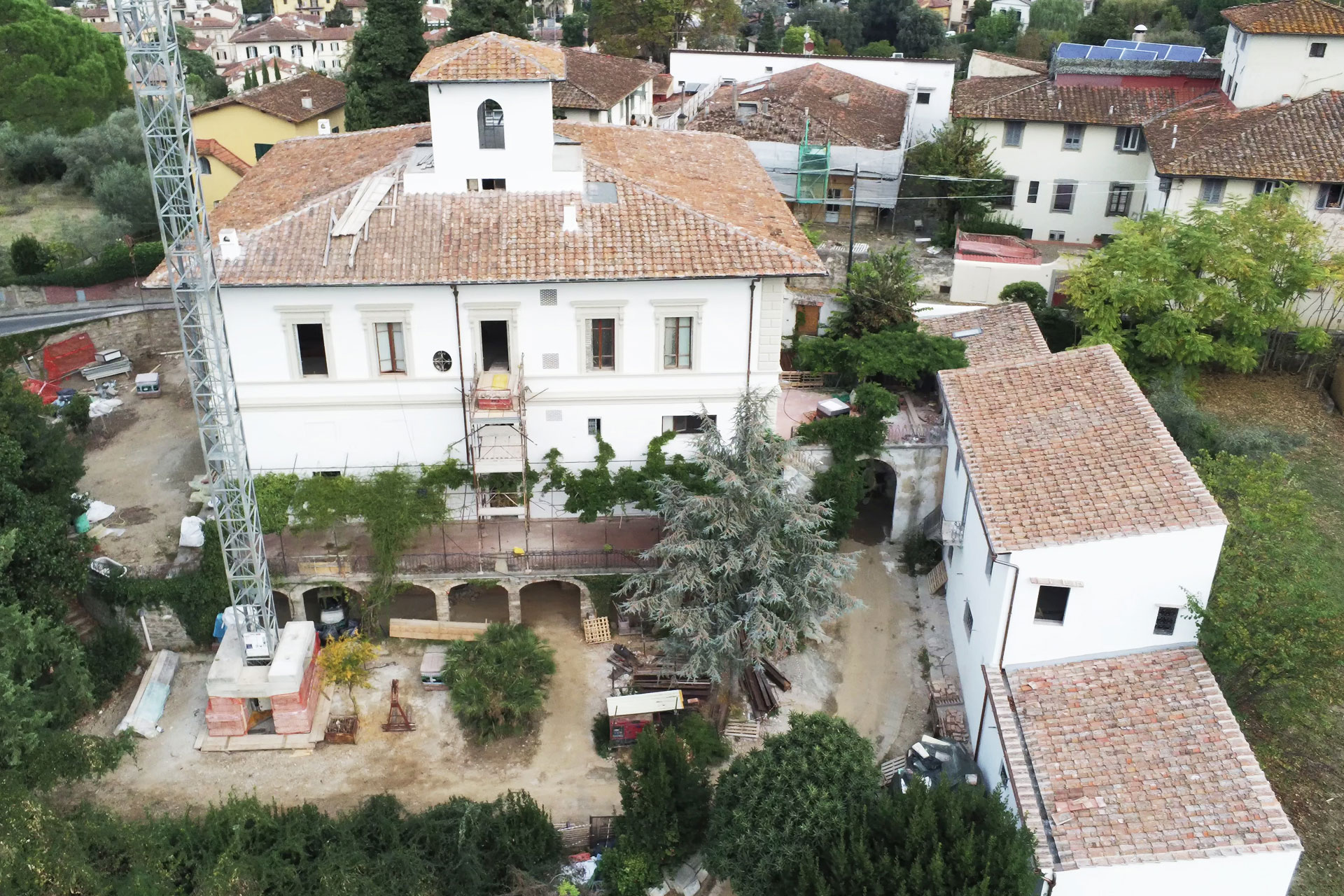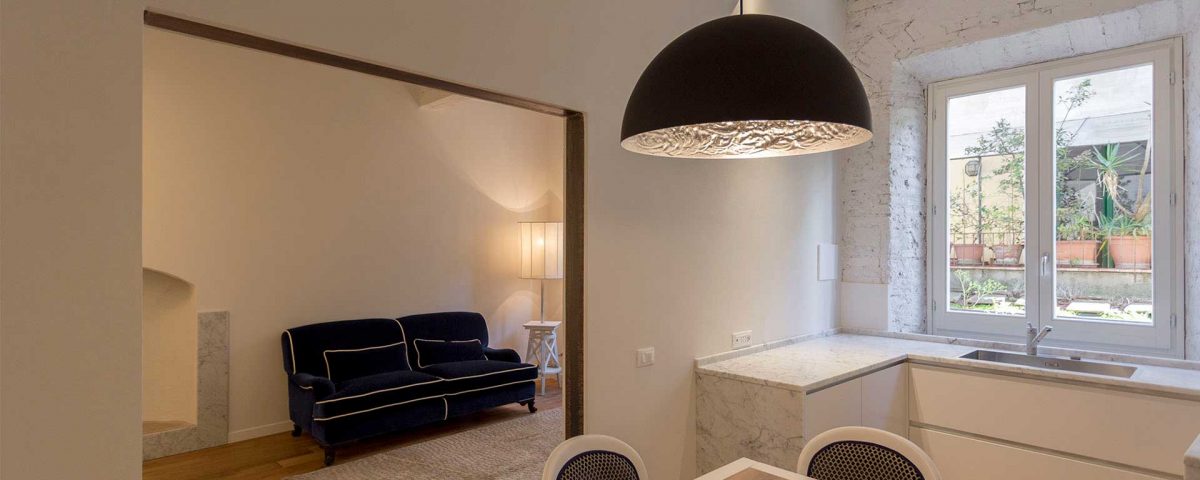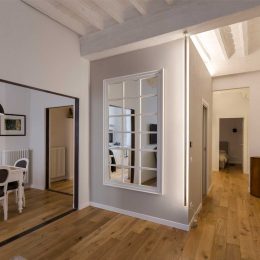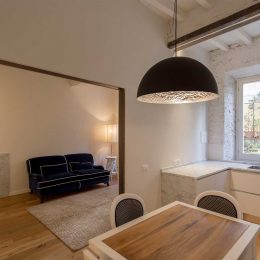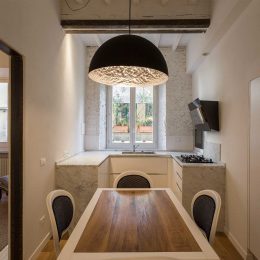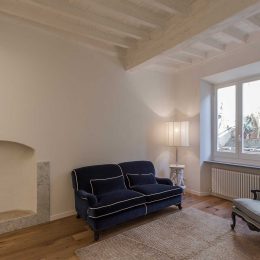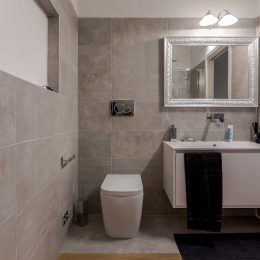This is the enhancement and renovation of an apartment located in the very centre of Florence, a few steps from Ponte Vecchio. The initial condition of the apartment was lacking in services and installations as it came from a long period of neglect and abandonment. Initially the project concentration was on trying to distribute natural light within the rooms. To achieve this, we have created large circles in the existing stone walls which have been left exposed to create a large living area where the kitchen and living room are located. Both of these rooms are situated in the brighter side of the house to allow natural light to penetrate deep into the apartment.
The darker central part of the house has been left for bathrooms and utility rooms; the rooms are placed towards the large central courtyard that characterizes the building, in an acoustically sheltered position from the street. The intervention therefore provided for a complete and profound reconstruction of all the constituent elements of the house; the floors have been demolished to reveal the original wooden floor, the lime plastering to the walls has been repaired and fully replaced where necessary. New materials needed were few - oak flooring for the floors, white veined marble for the kitchen and the fireplace, natural stone for window sills and door/window thresholds, in order to preserve the historical spirit of the building.
Dimension:
90 mq
Current state:
2015 Completed
Location:
Via Toscanella, Florence


